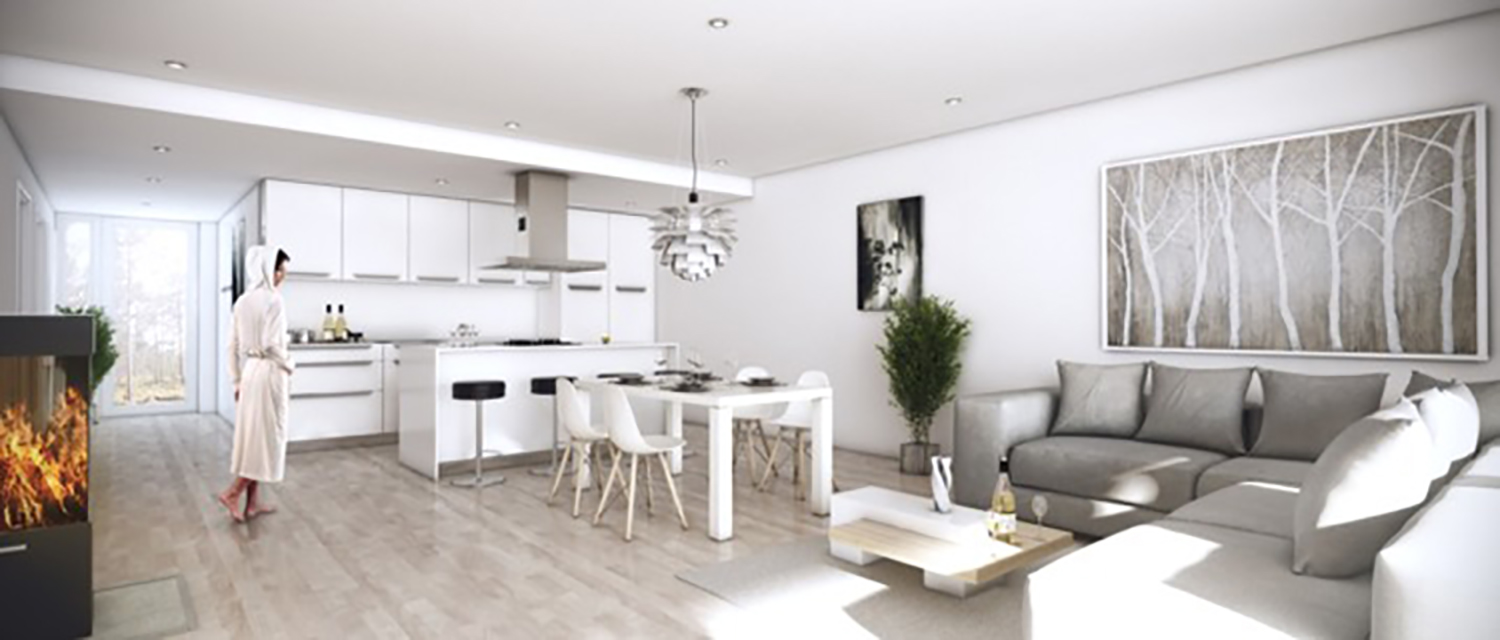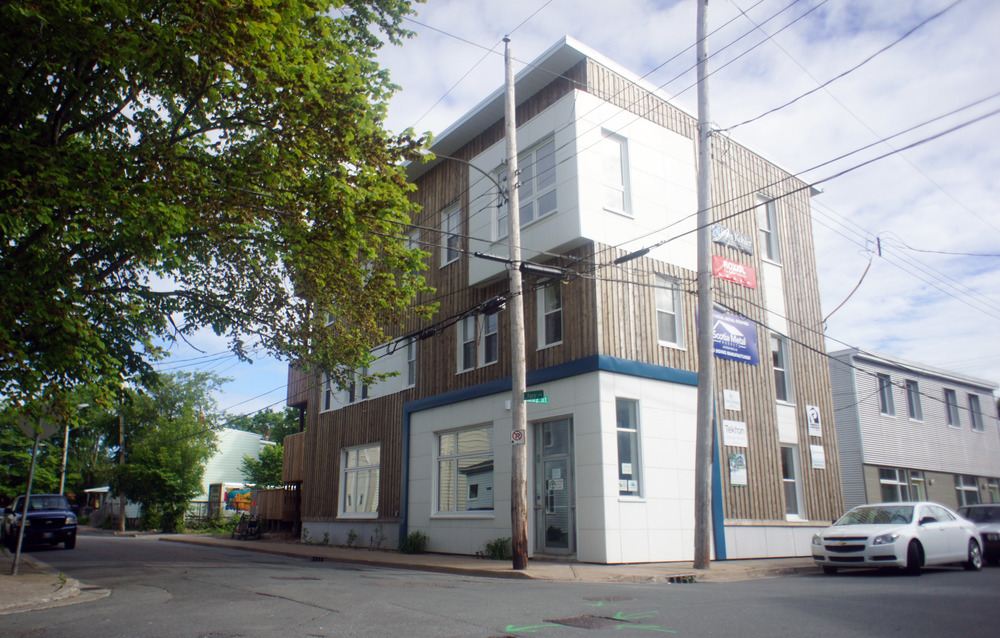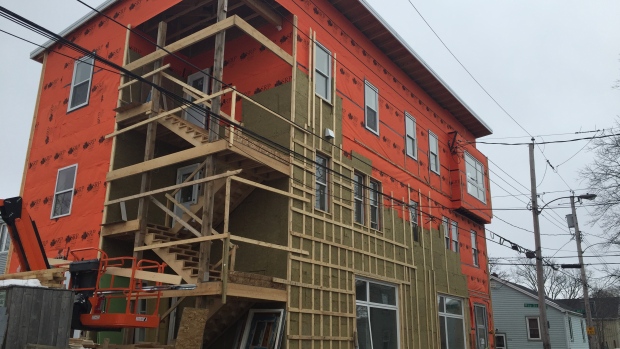
Sustainability & Green Renovation Choices
Reproduced with permission from The Ecology Action Center, 2016.
It’s often difficult to know how to meet big environmental challenges when making every day choices. Construction and renovation choices seem particularly complicated.
Their impacts span from the resources and transportation used for materials to the operational life of the building.
The impacts of construction and renovation choices continue after the building reaches its full life. The best way forward can be difficult to determine. And what are the costs of those choices for our environment and our finances?
The Ecology Action Center (EAC) faced these choices as Fern Lane occupancy climbed ever higher. There was no question that we needed more space; office space per person was well below 50% of conventional standards. Cozy was an understatement. Staff were regularly working out of the office, and new projects really couldn’t be undertaken because there was no place for new staff to work. Despite modern communications technology, there is no replacement for faceto-face discussion and collaboration. So without more space, the success of the EAC would be limited.


Taking Stock
Construction brings many potential environmental effects and costs, and the EAC renovation planning team felt it was important to examine these costs. The team asked Solterre Design and Equilibrium Engineering to assess these impacts to help us guide our decision making.
(click on any of the links for more information)
The Fern Lane building is a century-old wood frame building similar to many residences in the Maritimes. We had determined that adding a third floor was the most economical way to add space, and we resolved to use best environmental practices for the new floor. We were then faced with the question of how to proceed with retrofitting the existing building.
The Best Choices
Several scenarios were examined, but in the end it was chosen to replace the existing windows and add three inches of mineral wool insulation to the existing walls. Why? In all but one of the impact areas, 95% of the environmental impact of the building was the result of the water and energy resources consumed during its operational lifetime. Reducing daily energy and water use minimized all environmental impacts. The lone exception was ozone depletion potential, where 95% of the impact was the result of the production of materials that make up the building. While the value seems large, it is small compared to limits agreed under the Montreal Protocol, representing less than one thousandth of one percent of a global citizen’s share of annual ozone depleting substance limits.

Resource consumption during building use was the major source of environmental impact, so it made sense to take every cost-effective measure to reduce energy and water use. For this reason, the design included new windows and additional insulation for the existing walls. Despite the added material impacts, overall environmental impacts were reduced by 30%, and further reductions are possible in the future by upgrading the existing heating system. We have planned for these measures to be undertaken when the present boiler requires replacement or when funds become available.
With these changes, Fern Lane will see its energy consumption drop from 31,620 kilowatt hours per year before renovation to 28,826 kilowatt hours after, with 50% more office space. Future replacement of the boiler with a heat pump will potentially bring that below 16,000 kilowatt hours, less than half of the pre-renovation energy use. The choices may seem complicated, but the simple message is that reducing energy and water use is the best way to reduce environmental impacts. It takes planning and the price tag can be daunting, but over the long term, it’s the best deal around.
By Jamie Thomson, Ecology Action Center
Edited by Jose Lopez, Efficiency Properties
Efficency Properties thanks Jamie Thomson and the EAC for allowing use of this publication.


